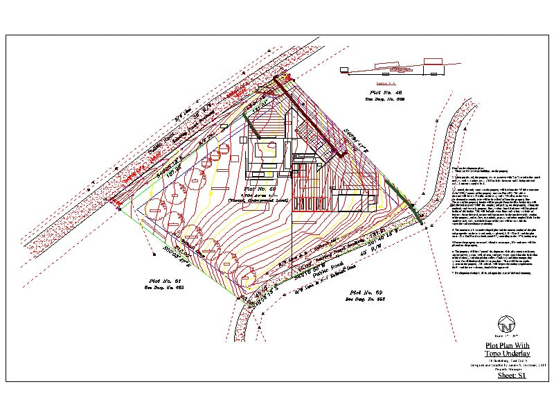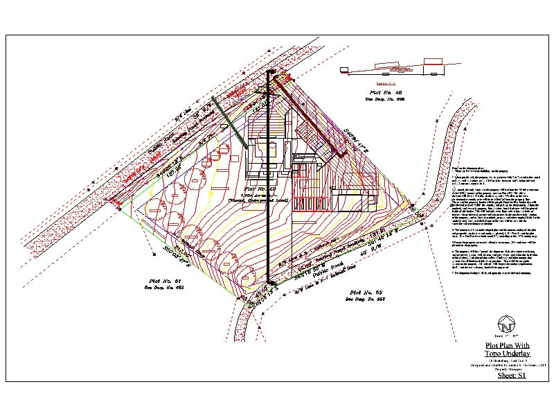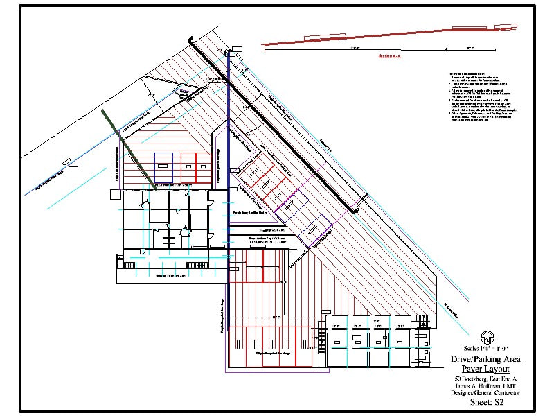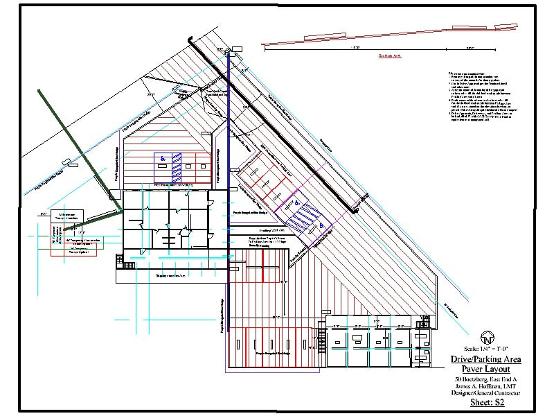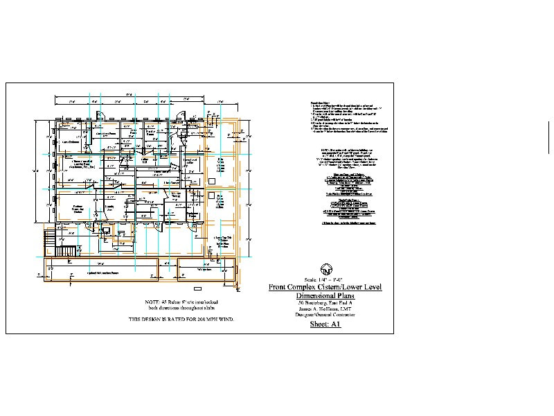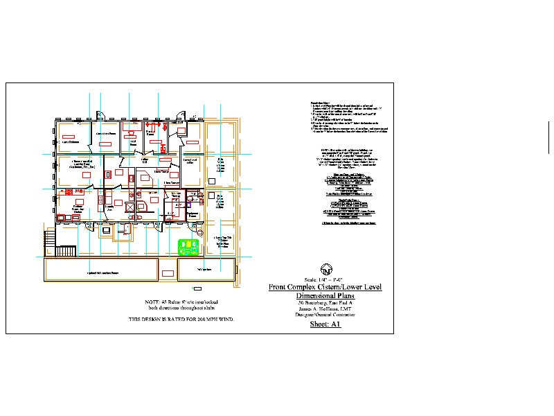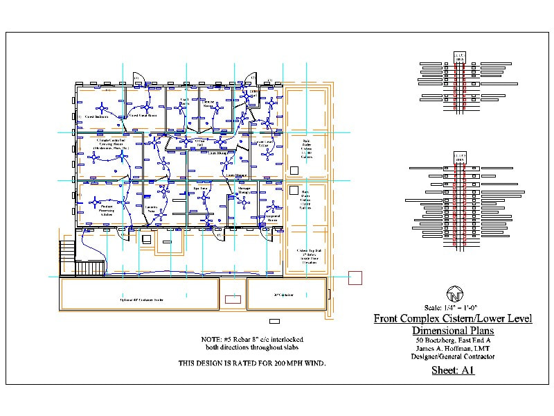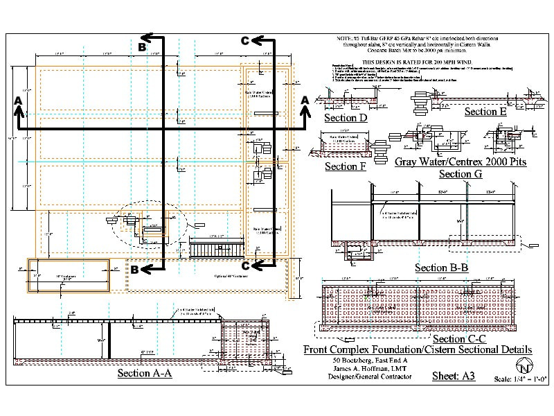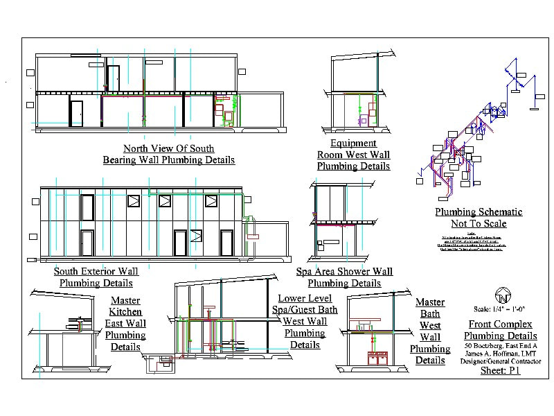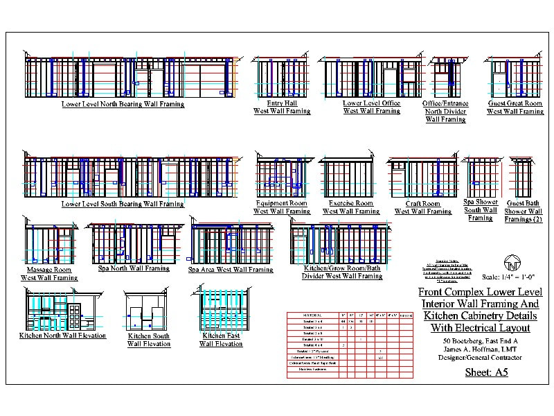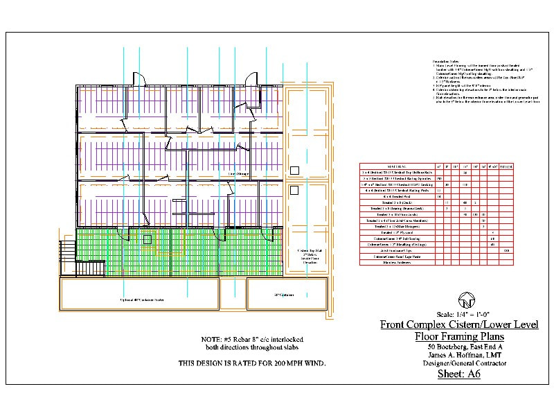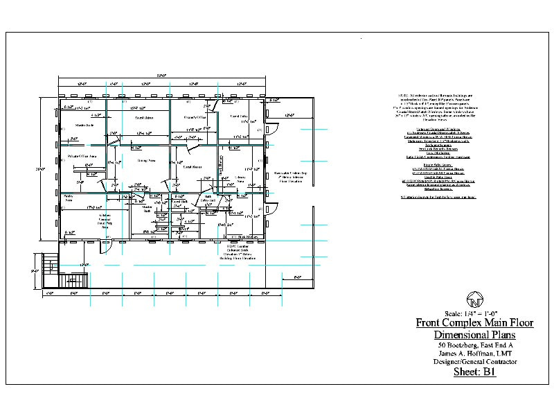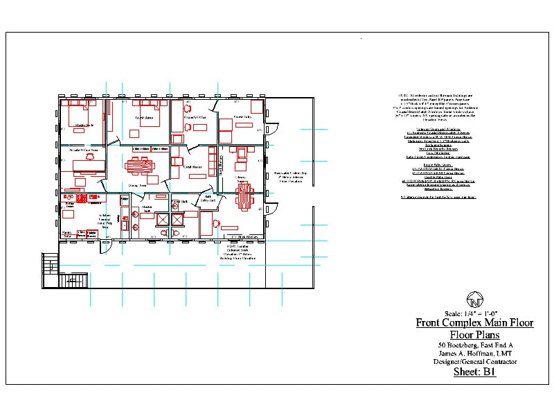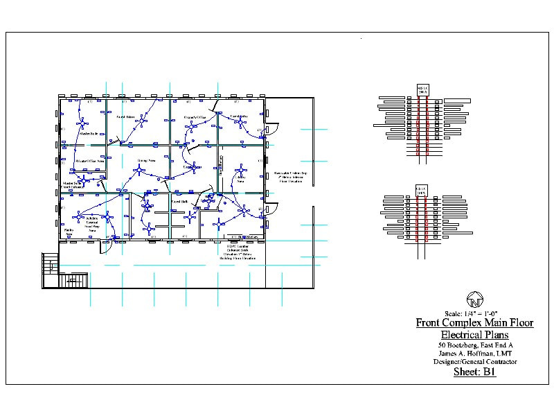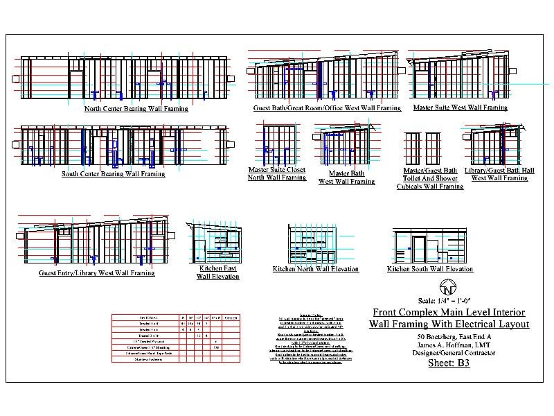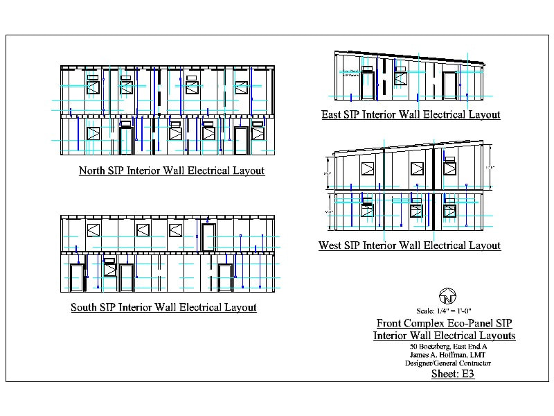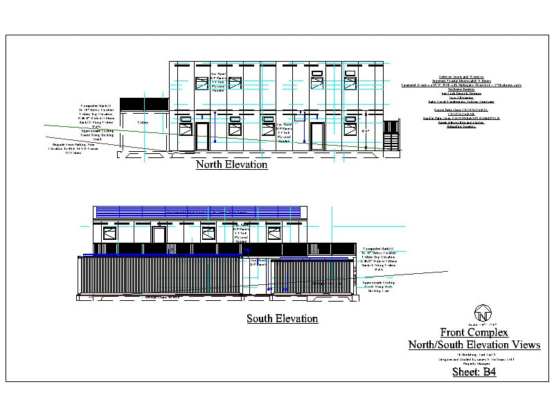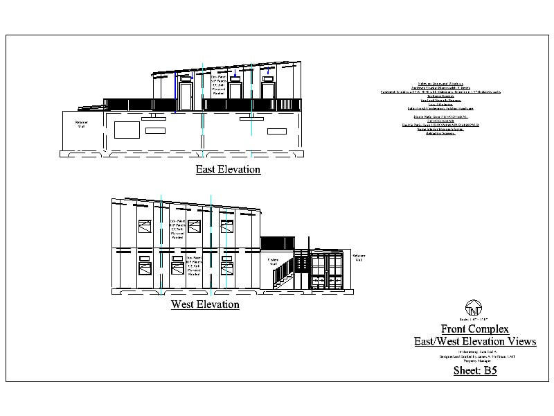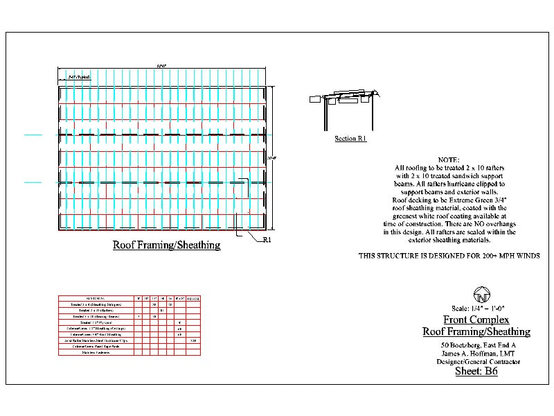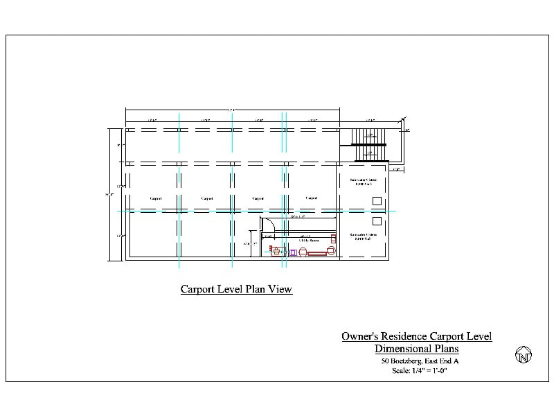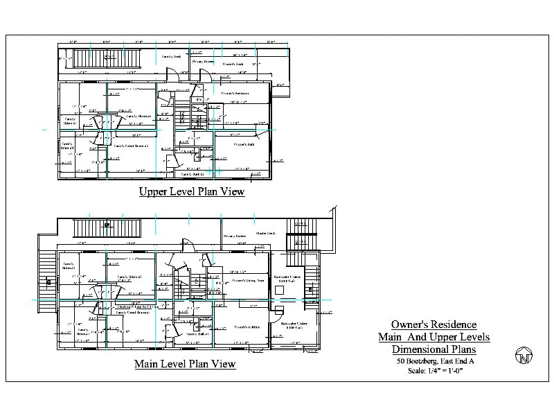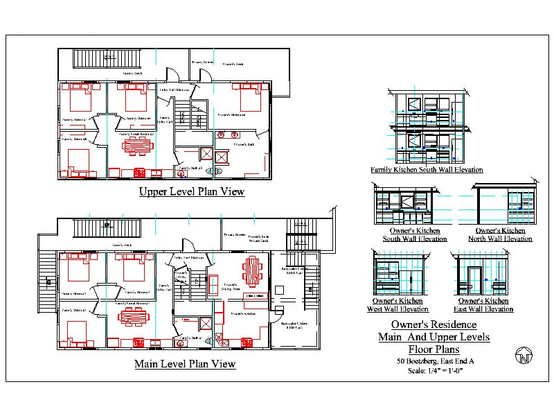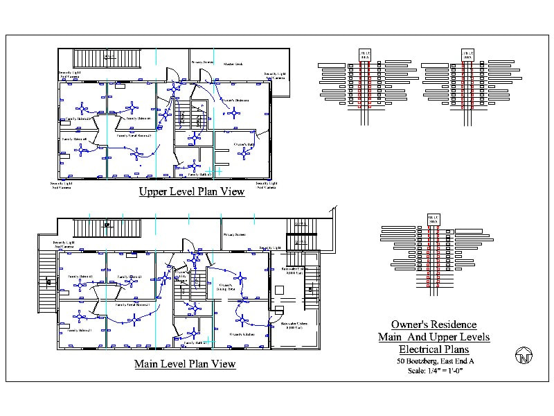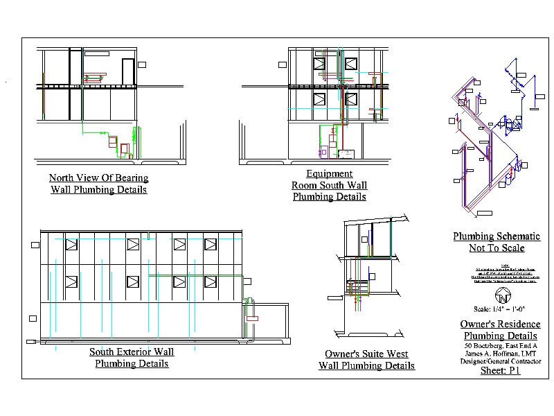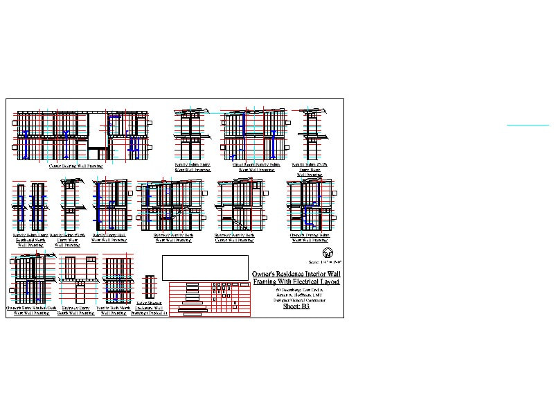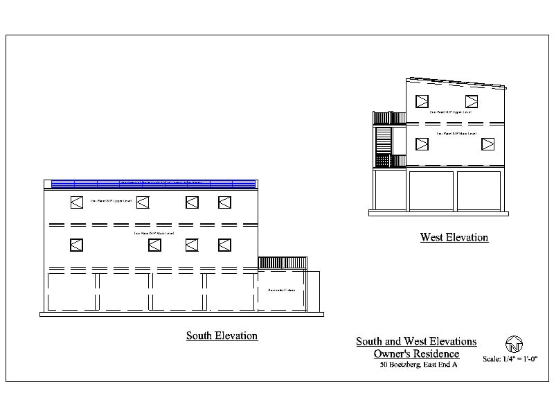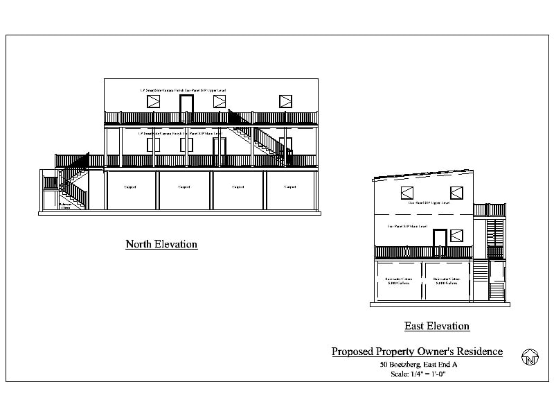In the spring of 2011, the owner of Cruzan Creations, Kenny Lindquist bought a 1.7 acre property east of Christiansted. I was in the process of still trying to complete a move to Panama at the time, and he asked me to stay on St. Croix, manage this property as well as Cruzan Creations and our new retail division Life in the Left Lane®. I agreed to stay and began to clear the property that was totally overgrown. Over a four year period, I cleared the land of all but a couple of trees in preparation for some day starting construction. I am the designer and general contractor for the development of the acreage, as well as the property manager. I spend my "free time" mornings, when Mother Nature permits, at the property trying to keep at least the front complex construction area cleared of the Tan Tan trees. I'm slowly getting stumps from the initial clearing removed from the front area and digging out the guinea grass clumps. Darn, that grass is tough stuff to cut and grows soooo rapidly.
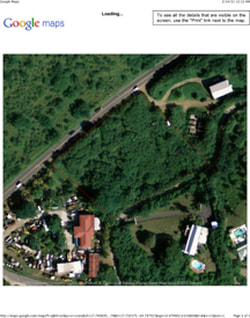
6/6/22 4/27/17Below are my drawings for the front complex, which will contain my residence, the rum cake kitchen for Kenny's wife's Crucian Rum Cakes, a common laundry for both my residence and their future residence (the final phase of development), and the future home of Cruzan Creations, Life in the Left Lane®, Crucian Rum Cakes, and our green products subdivision. Initially that unit is our Caribbean distributorship of Smart Plastic Technologies plastic bags and Smart™ oxo-biodegradable additive for Type 2, 4, & 5 plastics. We may be adding green building products in our green line-up once we have gotten zoning clearance for the business and have Phase Two of the front complex completed.
The property development is an off-grid green development. Over two-thirds of the property will be dedicated to self-sustaining fruit and vegetable gardening. I grew up on a farm and learned how to home process the food we grew. I'll be doing the same thing on this property. We will be using a combination of solar panels, battery storage, and generator as our power system. The only public utility on the property will be our EVO internet service. There will be NO septic system. Instead, we will be using the Sun-Mar Centrex 2000 composting toilet systems in both residences, combined with gray water cisterns to recycle as the water supply for the toilets and for the garden irrigation system. Our water source will be a combination of rain water cisterns and a well with UV/filter water purification systems, Drinking water and lavatory cold water will be supplied by a Pure & Secure LLC Mega 25 water distiller. At this point in my planning, I have not finalized my solar system supplier, but I'm hoping that ZappWorks has their Zapp Star batteries in mass production for the back-up system, combined with Redox Energy's 25KW Fuel Cell Generator (again, I'm awaiting their mass production entry into the market). I've selected the Rheem hybrid heat pump hot water heaters for our hot water systems.
After much research, I’ve finalized my exterior wall systems to be Eco-Panel SIP panels, with ExtremeGreen MgO wall sheathing for the interior wall finish, their MgO sub-flooring for the residential main floor, and their MgO roof sheathing. The only concrete on the property will be for the cisterns, slabs, and the future carport for Kenny's residence. All drive/parking areas will be "paved" with the NDS EZ-Roll Gravel Pavers for a totally permeable drive/parking area. I will be utilizing as many green building products as I can find throughout the development.
Because I don't like "enclosed" cabinets or closets here in the tropics, all kitchens will have "floating" quartz countertops and ClosetMaid open shelving above and below the countertops and all storage areas will also be open shelving rather than closets. Yes, my home has a spa with its own separate entrance. That is so that my friends who want a spa treatment don't have to go through the entire house. There will be a three-person outdoor hot tub, 4-person infra-red sauna, plus my massage table. IF Kenny's one son completes his planned chiropractic training and decides to move back to St. Croix, I've made provisions within my home for his chiropractic clinic which is also accessible directly from the main entrance hall that also serves as the entrance to the future commercial wing.
Once we start construction, I'll be posting progress reports and photos on this page, as well as the links to the other product manufacturers chosen for the project. We hope to still break ground before the end of the year, with my residential area completed no later than 11/15/19, my "diamond day" birthday gift from Kenny and his family.
NOTE 4/4/18: Thanks to Irma and Maria, two Cat 5 storms within two weeks, I have been in the process of totally redesigning the Front Complex (and will be doing the same for the owner's residence down the road) to SuperStorm building methods (to withstand 200 mph winds.) Due to my optional SIP manufacturer currently concentrating their efforts on production of their ExtremeGreen MgO sheathing material, I'm back to designing with Eco-Panel SIP's out of North Carolina. I've gone from the 4 ½" panel to 6 ½" panels to get the 200+ mph wind design and have gone from a 56' x 32' design for my residence to a 48' x 36' layout (too difficult to get good quality 16' 2 x 12 treated lumber for floor framing and roof framing.) Roof rafters do NOT extend beyond the exterior skins of the SIP wall panels, but are sealed within those outer skins and the roof sheathing.
7/2/18 Update: The more I thought about having part wood and part concrete floors within my residence, I decided to totally redo the layout for the front complex. The rain water cistern is now part of the future commercial wing and the manager’s residence now has all wood floors for the main level (I hate concrete floors for standing long hours, such as at the stove canning, etc.) There is now an interior stairway to the lower level and the Spa area has been moved to that lower level with the hot tub in the back lower level gallery. This will afford more privacy for the Spa usage. I’m still working on revising a lot of the drawings, so the plot plan and drive layout drawings shown here are not yet updated. The Front Complex lower level and main level floor plans and the Elevation drawings are current as of today.
8/5/18 Update: Oh, I never should have started this project...I keep changing my mind the more I look at layouts. I just spent the last two days totally redoing the Front Complex layout, eliminating the eastern commercial wing, expanding the residential wing from a 52’ x 36’ layout to a 68’ x 36’ layout with the commercial “wing” now located in the lower level. Posted today are the revised drawings for the plot plan, the drive/parking layout, the lower level dimensional and floor plan view, the main level dimensional and floor plan views, and the north/south and east/west elevation views. Over the next several days, I’ll be revising all of the other Front Complex drawings that are currently posted here and updating those files here on the blog. You will note that I no longer show a gray water cistern. That is because I’m now planning to use a gray water treatment unit from www.rainwatermanagement.com. This unit will filter all of the gray water of lint, hair, etc. and then treat it before it is pumped to the toilets and irrigation system. That unit will be added to the lower level plans as soon as the vender finalizes the unit size and dimensions.
8/10/18 Update: In the past five days, I’ve updated several more of the drawings to conform to the new 68’ x’36’ design. I’m still finalizing the lower level electrical, the plumbing details (awaiting the design from Rainwater Management for the gray water system), and the concrete structural details (rebar sizing and spacing, etc.) The electrical and plumbing drawings shown here are my draft stages for those two drawings.
8/13/18 Update: After lengthy discussions with my contact at Rainwater Management and Kenny Lindquist, the owner of the property, I’ve spent the last four days once again doing a major redesign of the Front Complex. Who knew that by researching the greenest, lowest maintenance, and long-term cost effective building products on the market at the time, it would become a real challenge and educational opportunity. But, once we start construction, I hope my research efforts pay off in terms of helping to educate others on how to design and build for total 0ff-grid/Green/Self-sustaining lifestyle. I am uploading the revised lower level and main level dimensional floor plans now. Over the next few days, I’ll complete the modifications of all of the other drawings and post the new files here. I have gone back to the 52’ x 36’ design with reinforced poured concrete cistern walls. The cost of shipping a 20000 fiberglass storage tank for the rainwater collection system, plus the fact that the tank manufacturer’s design specifications would require a hole at least 15 foot deep (a seven foot ground fill over the tank is required), sent me back to the poured-in-place concrete structure.
1/3/19 Update: Over the last couple of months, I have revised the lower level floor plan, so here is the latest dimensional and floor plan layouts. I still have to update the electrical layout, framing details, and interior and exterior SIP panel/elevation drawings to conform with the latest lower level layout. I hope to finish those in the next few days. We are still hoping to start construction later this spring in order to have me living in my residence by my Diamond Day birthday 11/15/19. I did finally manage to confirm with VIYA, my internet provider, that they do have an underground fiber optic cable running on the other side of East End Road that I can tap into, instead of having to run from the arial EVO line along the back property line through 250 feet of underground conduit. This, hopefully, will provide us with “uninterrupted” internet service should we experience another “Irmaria” type back to back 185+ mph hurricane situation like in September 2017.
1 /27/19 Update: Well, after discussing potential printing equipment with Kenny, and making sure that I can get that equipment into the building, I’ve basically gone back to the September 2018 lower level floor plan with a couple minor changes in the spa area and the laundry/equipment room, so I will be gradually updating the drawings again.
2/3/19 Update: Posting of updated drawings for the latest changes in the lower level layout.
3/24/19 Update: Several changes underway. Plot Plan needs to be updated per today’s changes in Drive Layout, Lower Level Floor Plan, and Main Level Dimensional and Floor Plan. I’ll be updating the rest of the files over the next couple of weeks to reflect today’s layout changes.
4/4/19 Update: Revised Drive Layout, East/West Elevation, and North/South Elevation drawings.
4/7/19 Update: I just finished redoing the Front Complex Foundation/Cistern Sectional Details. I also just realized that somehow I had not yet posted the link for the Tub-Bar Glass Fiber Reinforced Polymer (GFRP) rebar that I’ll be using instead of steel rebar (to avoid corrosion deterioration within the concrete foundation/slab/cistern walls.The Plot Plan has also been revised to match the Drive Layout.
4/14/19 Update: I think that I should now have completed all but the drive-parking layout for the lower level interior changes front complex main floor electrical plan revisions for the cistern and exterior stairway modifications, plumbing detail drawing and verification of the interior and exterior electrical locations of the Eco-Panel SIP’s. I hope to finalize those drawings by Thursday, and then I will be verifying grade elevations for the front complex and drive/parking area back to the owner’s residence sometime over the weekend.
4/17/19 Update: I still need to review all front complex drawings to make sure that all changes conform on each of the related drawings, but today’s postings should have them updated. My next step will be preparing the complete material list for the development of the Phase One Front Complex development. Phase Two will be the completion of the rear drive/parking area and the owner’s residence, as well as the final landscaping. Once we start construction, I’ll be posting photos of the work progress.
4/27/19 Update: Kenny and I decided to make a couple "major" changes in the Front Complex layout, moving the Cruzan Creations area to the main level eastern section rather than in the lower level. I have made several changes to the lower level with that change. I just uploaded the revised drive/parking layout with the first floor layout instead of the lower level layout shown (did not update it yet though for today's changes in my Master Living Area), and teh latest lower and mainlevel floor plans.
5/15/19 Update: Just uploaded the revised electrical drawings for both the lower level and main level of the Front Complex.
5/21/19 Update: Just uploaded another revision to the lower level electrical, the plumbing details, and the lower level wall framing revisions.
5/22/19 Update: Just posted a correction to the main level electrical plan, and posted the updated main level wall framing details.
5/27/19 Update: I realized today that when I did the East/West Elevation update, I missed removing the Lower Level Double Doors from the West Elevation.
6/1/19 Update: I decided to rework the location of the climate-controlled grow room, so several lower level drawings have been revised.
6/12/19 Update: Deck framing was revised per discussion with Bedford Technology on the proper directional placement of their HDPE decking material.
6/13/19 Update: Deck framing and railing systems, along with the floor framing material list were revised based upon Bedford’s recommendations, so today’s revised drawings are the Lower Level Floor Framing, North/South Elevations, and East/West Elevations drawings. BTW, thank you, Jim VanPelt, www.LBRtimber.com, for assisting me with the Bedford Technology HDPE material selections.
6/18/19 Update: Modified all related drawings to reflect reducing the Maintenance/Equipment area to allow for a lower level Guest Bedroom.
6/23/19 Update: Revised the Spa layout to change from a standard shower to a Steam Planet steam shower unit, to offer the steam as well as dry sauna option.
6/27/19 Update: Revised Lower Level Floor Plan and Electrical Plan to reflect the actual Steam Planet WS-105 floor plan drawing.
7/3/19 Update: Revised finished width of Lower Level Guest Bedroom to 10’ width and then revised the related dimensional, floor plan, electrical, and wall framing drawings to conform to this change.
7/23/19 Update: As I gave more thought to potential future air conditioning in the healing arts section of the lower level, I decided to revise the room layout for the future chiropractic area and also decided to move the master living area guest bedroom to the NW corner. I’ve posted the revised dimensional, floor plan, and electrical drawings for both the Lower Level and Main Level. I’ll be doing the revisions to the other drawings to conform to those changes over the next couple of days.
8/25/19 Update: Following a meeting with my civil engineer on Thursday, I’ve begun to make some minor changes in some of the drawings in preparation for his “Approval Stamp” on them for the permit filing in the coming months. Mother Nature cooperating, I will be doing more lawn maintenance over the next couple of weeks and re-shooting existing grade shots to make the proper notations on the drive layout drawing for the “final grade” excavation notes for both structures and for the drive/parking area. We are finally getting closer to where I can complete the materials lists for all building components and process the big requests so that we know just how much of a construction loan Kenny will have to get in order to get the front complex built before 4/30/20. I’ve uploaded some of the revised drawings that I think are pretty much ready to go. I have another meeting with the Civil Engineer scheduled for sometime in the next few days.
9/17/19 Update: Finally had another meeting with the Civil Engineer today, so now I’ve uploaded all Front Complex drawings with his revisions.
10/24/19 Update: Revised the Drive/Parking layout with a slide gate rather than double swing gates at the drive approach and re-arranged the parking layout and the drive grade slope up to the rear handicap parking area for the upper level. I haven’t revised the plot plan yet to correspond.
11/6/19 Update: Reverified existing grades and finished floor elevations for Front Complex Lower Level and Owner’s Residence Carport on the Drive/Parking Layout. Also updated the Plot Plan to correspond with the changes to the parking lot layout on the Drive/Parking Layout. I will be updating the Lower and Main Level floor plans, etc. to reflect the rear deck layout change from a 10’ deep to a 12’ deep deck area over the next couple of weeks, as time permits.
11/20/19 Update: Following a further study of the ExtremeGreen installation guide for for subfloor and roof sheathing, my Civil Engineer and I modified both the floor joists and roof rafters to 2 x 10’s in order to maintain structural strength while notching 2 x 4’s perpendicular to the joists and rafters for proper nailer surfaces. Today’s drawing updates reflect that change, along with additional notes on the Tuf-Bar GFRP sizing and the concrete batch mix specifications.
12/11/19 Update: Updated the Cistern Detail Drawing and the Floor Framing Drawing to update notes on the Tuf-Bar GFRP and to add the Tuf-Bar materials to the material list on the Floor Framing Drawing.
1/12/20 Update: Revised Lower Level Drawings to add separate plumbing facilities for the Guest Bedroom and corrected the deck layouts to reflect the change to the 12” depth.
1/16/20 Update: Made a minor reason in the Lower Level layout and revised all related drawings,
2/22/20 Update: Posting of the most recent changes for a second stairway on the south deck and a 40’ side-opening container (for which I’ve been unable to get an actual CAD drawing for that side view). Today, I met with a local solar installation company for the quote on the solar/inverter system for the Front Complex.
3/1/20 Update: Decided to rearrange the Manager’s Residence area, so here are the revisions to the main floor drawings and the North/South Elevations drawing. I need to finish revising the SIP Interior Electrical drawing and the Plumbing drawing and should have those posted by Tuesday.
8/25/20 Update: Revised the Manager’s Main Level Dimensional and Floor Plans, working on updating the related electrical, plumbing, ad other related drawings.
8/27/20 Updates: Just posted most of the rest of the drawing revisions for the Front Complex (Manager’s Residence) main floor revisions. I just realized that I hadn’t modified the Eco-Panel Interior Electrical Layout. That will be done in the morning and updated here.
5/3/21 Updates: After much thought, I have made some changes in both the Lower Level and Main Level floor plans, so this update reflects the various files that have been updated to correspond with those changes. And I just noticed that I need to update the floor framing file to reflect the lower level floor plan changes.
6/21/21 Updates: This posting reflects changes made in the plot plan, drive/parking layout, and the owner’s residence. I still have to finish the carport details (plan and structural details), elevation views based on the latest floor plan revisions, the electrical drawings for the Eco-Panel Interior Views, and the plumbing details. I hope to have everything finalized by mid-July and ready for the civil engineer to stamp them and have them ready for permit applications. With the current extreme increases in building martial costs in the last 18 months, we will be holding off on the actual start of construction until prices come back down to at least close to the Pre-COVID-19 pricing.
6/25/21 Updates: A meeting with the civil engineer was postponed this week so I still need to complete some of the drawings, but here is what I’ve done in the last four days.While I have posted the Carport revisions for the equipment room and the beginning of the plumbing detail drawing, you can see that I can’t complete either of these or the elevation views and concrete structural details (not even posted yet) until the civil engineer and I finalize the structural details for the carport and main level deck. We have pretty much determined that I will be using a concrete floor system for the main level for both hurricane and seismic strength, he has to finalize the column and beam sizing for that flooring method. Once that is finalized, then I can complete all of the drawings and make whatever revisions are necessary in all of the other drawings for the Owner’s Residence structure, as well as finalizing the concrete structural details for the front complex. It has been ten years now since I first started working on the development plans for this project, and many changes have been made, but it has also allowed me to make sure that I am using the greenest building materials that I can find that will offer the strongest, yet lowest maintenance off-grid, green, and self-sustaining design for the property. I will be teaching others how to do the same thing once I am finally living on the property. And I just learned that due to ZappWorks having problems getting the backing that they need to mass produce their Nickel-Iron batteries, they will be shutting down their operations indefinitely. Now I have to determine what will give me the best option for my battery storage system for the off-grid power system.
6/6/22 Update: A lot has happened in the last twelve months, including having problems accessing Weebly to update the website. Many changes have been made in the plans for both the Front Complex and Kenny's residence. Today, I am uploading the latest revisions to the Front Complex drawings. I am also working with ZappWorks and Kenny, along with federal government agencies to try to get the funding needed to bring to St. Croix a manufacturing facility that will be known as Nickeleen Batteries STX LLC to manufacture the Nickeleen batteries for the USVI, the rest of the Caribbean, Central America, South America, and Africa. This will provide a minimum of 50 jobs for local residents in a key green building product supply.
7/15/22 Update: Revised Master Suite Floor Plan and related drawings.
If you are visiting the island and want a tour of the development project, contact me and I'll arrange to meet you at the property (it's on the way to the Buccaneer Hotel).
